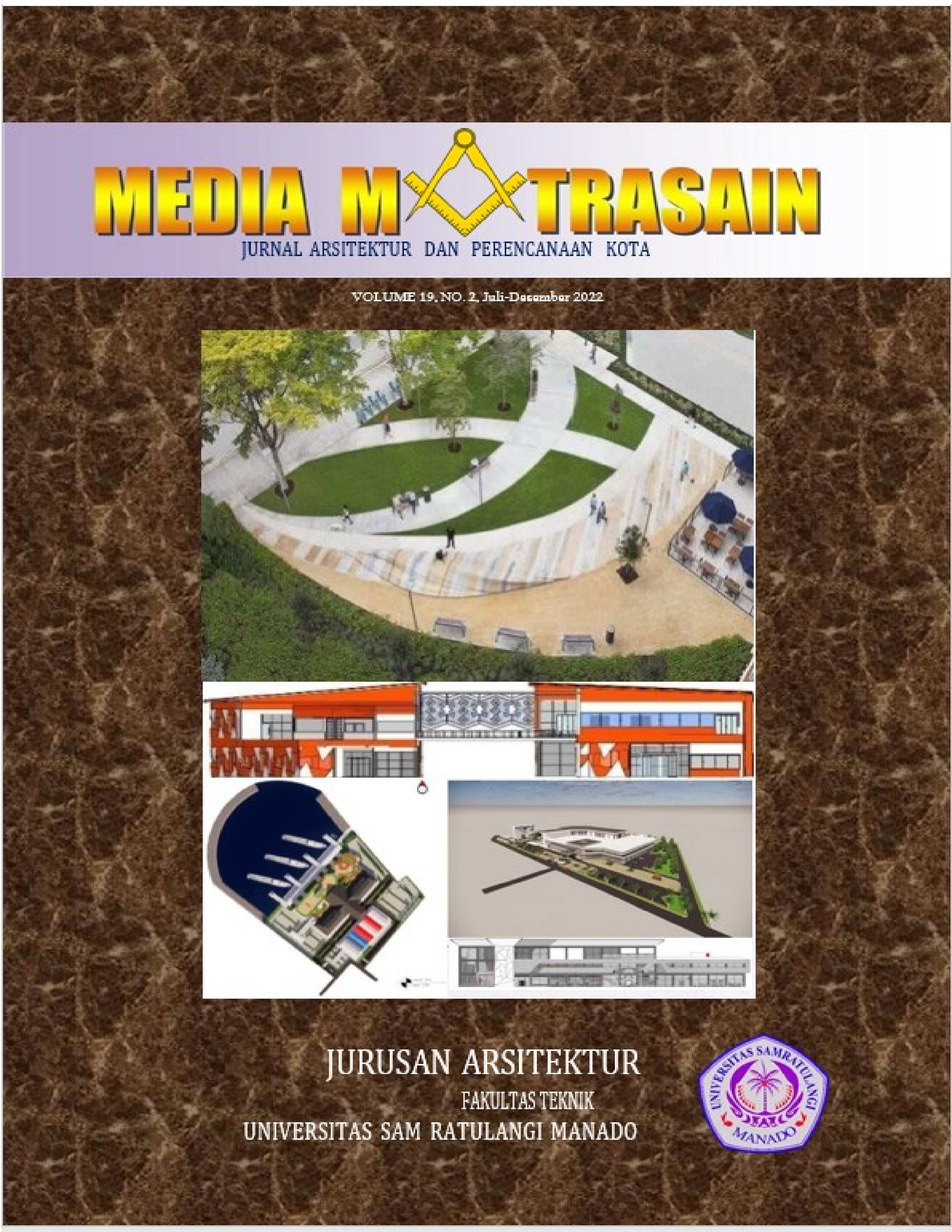PERANCANGAN PUSAT UMKM SULAWESI UTARA DI MANADO DENGAN PENDEKATAN TEMA ARSITEKTUR SIMBIOSIS
DOI:
https://doi.org/10.35793/matrasain.v19i2.46391Abstract
Abstrak
Pertumbuhan perekonomian suatu daerah sangat menentukan tingkat kesejahteraan masyarakat didalamnya. Seperti halnya Provinsi Sulawesi Utara yang merupakan suatu daerah dengan luas administrasi yang besar dan jumlah kepadatan penduduk yang tinggi. Demi mencapai tingkat kesejahteraan masyarakat, terdapat beberapa sektor yang menunjang pertumbuhan perekonomian di Sulawesi Utara, salah satunya ialah sektor Usaha Mikro, Kecil dan Menengah (UMKM). Kemajuan sektor UMKM sendiri ditunjang dengan adanya kekayaan komoditas di Sulawesi Utara. Namun sektor UMKM di Sulawesi Utara cenderung belum berkembang dengan maksimal karena tidak dibarengi dengan kualitas SDM yang ada di Sulawesi Utara dan akses pasar untuk produk- produk UMKM yang belum memadai. Tujuan dari perancangan ini yaitu Menghadirkan suatu Objek Pusat UMKM Sulawesi Utara di Kota Manado yang mampu menjadi Sarana Pengembangan serta pemberdayaan Ekonomi Sulawesi Utara dengan hadirnya wadah pemasaran produk-produk UMKM dan wadah pelatihan untuk pelaku usaha demi kemajuan sektor UMKM di Sulawesi Utara. Ditunjang dengan lokasi di Kota Manado, objek Pusat UMKM ini dirancang dengan tujuan untuk menunjang sektor Pariwisata di Kota Manado. Metode perancangan yang digunakani adalah metode image-present-test oleh John Zeisel. Pendekatan perancangan yang dilakukan ada tiga yaitu pendekatan tipologi, pendekatan kajian tapak dan lingkungan, dan pendekatan tema perancangan. Pendekatan tema Arsitektur Simbiosis digunakan untuk mengakomodir berbagai aspek yang berbeda dalam satu objek yaitu aspek kebudayaan serta aspek fungsi ruang. Aristektur Simbiosis diimplementasikan dengan menghadirkan ruang-ruang khusus sesuai karakteristik Arsitektur Simbiosis, menghadirkan ruang bersifat multi-purpose atau time-sharing untuk mewadahi berbagai aktivitas dalam satu ruangan, mengkolaborasikan beberapa kebudayaan yang ada di Sulawesi Utara yang diimplementasikan dengan ornamen pada objek bangunan baik secara indoor ataupun outdoor, serta menerapkan konsep Arsitektur Tradisional dan dikolaborasikan dengan konsep Arsitektur Modern.
Kata Kunci – Ekonomi, UMKM, Arsitektur, Simbiosis, Sulawesi Utara.
Abstract
The economic growth of a region greatly determines the level of social welfare in it. As is the case with North Sulawesi Province which is an area with a large administrative area and a high population density. In order to achieve the level of social welfare, there are several sectors that support economic growth in North Sulawesi, one of which is the Micro, Small and Medium Enterprises (MSMEs) sector. The progress of the MSME sector itself is supported by the wealth of commodities in North Sulawesi. However, the MSME sector in North Sulawesi tends to not develop optimally because it is not accompanied by the quality of existing human resources in North Sulawesi and inadequate market access for MSME products. The purpose of this design is to present a North Sulawesi UMKM Center Object in Manado City which is capable of becoming a North Sulawesi Economic Empowerment and Development Facility with the presence of a forum for marketing MSME products and a training forum for business actors for the advancement of the MSME sector in North Sulawesi. Supported by a location in Manado City, the UMKM Center object was designed with the aim of supporting the Tourism sector in Manado City. The design method used is the image-present-test method by John Zeisel. There are three design approaches taken, namely the typology approach, the site and environmental study approach, and the design theme approach. The Symbiosis Architecture theme approach is used to accommodate various different aspects in one object, namely cultural aspects and spatial function aspects. Symbiosis Architecture is implemented by presenting special spaces according to the characteristics of Symbiosis Architecture, presenting multi-purpose or time-sharing spaces to accommodate various activities in one room, collaborating several cultures in North Sulawesi which are implemented with ornaments on building objects both indoors or outdoor, as well as applying the concept of Traditional Architecture and collaborating with the concept of Modern Architecture.
Keywords – Economy, UMKM, Architecture, Symbiotic, North Sulawesi



