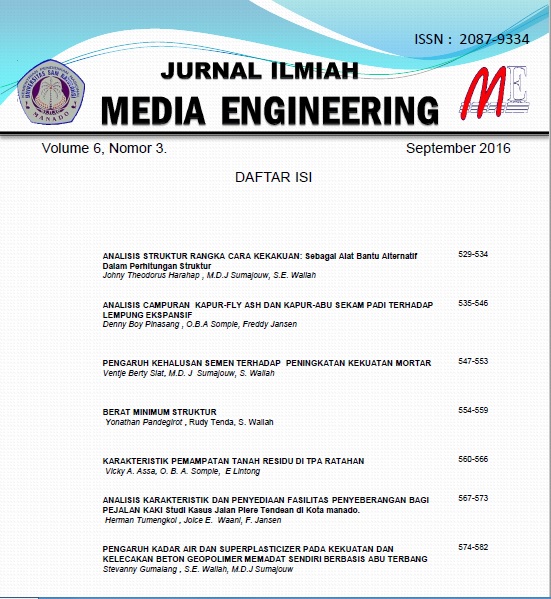BERAT MINIMUM STRUKTUR
Abstract
Abstract
The building structure were built by beam elements and column elements. In addition to the factors of strength and rigidity ensure the safety of the structure, the basic principles that should be getting attention in the calculation of the structure is the economic factor is realized through cross-sectional dimensions of the structural elements. Capacity utilization of the full cross-section, will becomes the basic point section design process more realistic because the load can be set appropriately and furthermore, the safety factor can be set as well. The case studies of minimum weight of the structure in the form of the structure has a geometrical regular-shaped portal is simple with a static load centralized, dimensions of the structural elements of the profile shape-I restricted to only two (2) types of each of the columns and beams, cross sectional plastic caused only by bending and normal (influence other body force the ignored / not reviewed), the weight of the structure is the total weight of all the structural elements in the form of beam elements and column elements, the objective function and barrier function is a linear function.
The result of the calculation of minimum weight of test structures without the influence of the normal force: 200 kN with a correction effect of the normal force: 209,87 kN. Minimum weight of structure increase of 4,93%, the beam section dimension: I-beam 140x66 and column section dimension: H-rolled 125x60.The conclusion that can be drawn is the result of the calculation of the minimum weight of the structure to an increase in weight of the structure after there is a correction to the normal force due to weight function involve the effect of the bending moment does not include the influence of other body forces such as normal-shear-torque.
Keywords:minimum weight, strength, rigidity,safety factor, normal force
Abstrak
Struktur bangunan dibentuk oleh elemen balok dan elemen kolom. Selain faktor-faktor kekuatan dan kekakuan yang menjamin keamanan struktur, prinsip dasar lainnya yang harus mendapatkan perhatian dalam perhitungan struktur adalah faktor ekonomis diwujudkan melalui dimensi penampang elemen-elemen struktur. Pemanfaatan kapasitas penampang secara penuh, menjadi titik dasar proses desain penampang yang lebih realistis karena beban dapat ditetapkan secara tepat dan selanjutnya, faktor keamanan dapat ditetapkan pula.
Studi kasus berat minimum struktur berupa struktur memiliki geometri regular berbentuk portal sederhana dengan beban statis terpusat, dimensi elemen struktur bentuk profil-I dibatasi hanya 2 (dua) tipe masing-masing untuk kolom dan balok, plastifikasi penampang diakibatkan hanya oleh lentur dan normal (pengaruh gaya dalam lainnya diabaikan/tidak ditinjau), berat struktur adalah total berat seluruh elemen struktur berupa elemen balok dan elemen kolom, fungsi obyektif dan fungsi pembatas adalah fungsi linier.
Hasil perhitungan berat minimum struktur uji tanpa pengaruh gaya normal : 200 kN dengan koreksi pengaruh gaya normal : 209,87 kN adalah selisih kenaikan berat minimum sebesar 4,93 %, dimensi penampang balok : I-beam 140x66 dan dimensi penampang kolom : H-rolled 125x60.
Kesimpulan yang bisa diambil adalah hasil perhitungan berat minimum struktur adanya kenaikan berat struktur setelah ada koreksi terhadap gaya normal karena fungsi berat hanya memasukkan pengaruh momen lentur tidak memasukan pengaruh gaya dalam lain berupa normal-geser-torsi.
Kata kunci : berat minimum, kekuatan, kekakuan, faktor keamanan, gaya normal
Published
Issue
Section
License
Copyright (c) 2017 Yonathan Pandegiroth, Rudy Tenda, S. E. Wallah

This work is licensed under a Creative Commons Attribution-ShareAlike 4.0 International License.
- I declare that this paper ... (title of paper) ... is original and has not been published previously nor under consideration to be published elsewhere and that any necessary permission to quote from another source has been obtained.
- With the publication, I transfer the copyright to The Jurnal Ilmiah Media Engineering (PTSU-OJS). This copyright transfer shall cover the exclusive right to reproduce and distribute the article, including reprint, photographic reproduction of similar nature and translation. It shall also include the right to adapt the article for use in conjunction with computer system and programs including reproduction or publication in machine-readable form and incorporation in retrieval systems.
Author (also on behalf of any co-authors):
Signed
____________________Â
Name :
Date :


